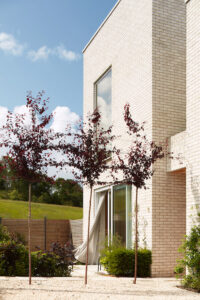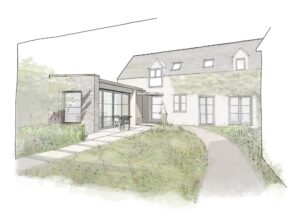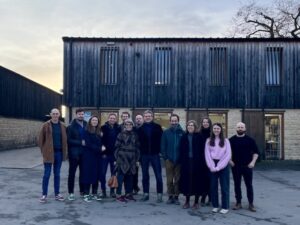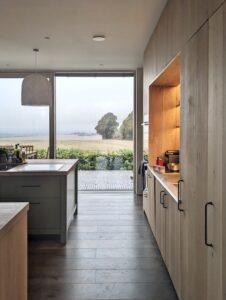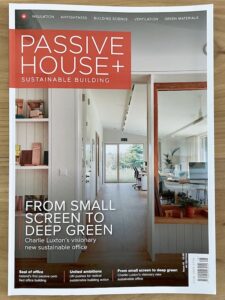This classic way of improving a terraced and semi-detached home – usually for a new kitchen – is a recipe for disaster if not designed properly. Charlie Luxton advises.
The side return extension is one of the most common domestic building projects. The millions of terraced houses that define so much of our urban landscape are ripe for this addition, but side return extensions need to be thought through properly. Get it wrong and this ‘improvement’ is not just disappointing, but can damage the light, flow and quality of your existing space rather than improve it.
The terraced and semi-detached home is in many ways a fantastic piece of design that provided good-quality, well-lit living space with sublime efficiency. However, the basic design is over 200 years old and in many ways reflects a bygone social structure with smaller separate rooms and perhaps, most problematically with today’s living habits, separate kitchens usually stuck out in the rear outrigger away from the main living space. The side return extension is the answer — and here’s how to get it right.
Design Style
One of the big questions with a side return extension is whether to complement or contrast with the existing house. Both work well and while there are no hard and fast rules, the best approach is to think about the kind of new space you want from your extension. If you are trying to radically alter your interior space, knocking down walls and making big openings for inside/outside living, then clearly this is very different from the existing space in an old terrace. If you are doing this then I think you should contrast the design, expressing a new stage in the building’s life. If however you are proposing smaller French doors and maintaining (but subtly altering) the existing layout, then a more sympathetic ‘in keeping’ design can work. I just get disappointed when I see massive bi-fold doors rammed into a traditional-looking house — it looks incongruous, unsubtle and usually wrong.
Natural Light
Doing away with the separate kitchen by infilling the narrow strip of the garden adjacent to the house and squaring off the floorplan to create a larger kitchen dining room makes a lot of sense. It is often the only possible way of extending the house, but in doing so you can create new space at the expense of daylight penetrating the middle of the house. A large part of the genius of the terraced house design is that the only area that doesn’t usually get good daylight is the stairs. Putting on a side return extension can plunge one of the main rooms into darkness, making it far less usable — you will need to be creative with rooflights, ceiling levels and artificial light to keep the quality of space. One option is to embrace the dark and create an intimate internal room for the evenings that is the Ying to the bright kitchen diner’s Yang, or an alternative is to move toilets and utilities – rooms that do not need so much natural light – to the centre of the house.
Ceiling Heights
A side return extension nearly always requires walls to be knocked down and there is always a temptation to take the easy route when doing this and simply put a steel beam under the joists of the existing floor above to support the rest of the building. This structure is then boxed in to create what the trade calls a ‘downstand’ — learn the name and learn to avoid it at all costs. This is because even though the wall has gone, the residual downstand has a big impact on creating the feeling of a new large single room. It divides the room, stops space flowing and makes the ceiling feel low and heavy. If you have very high ceilings you can design your way around a downstand. But for nearly all situations, go to the extra expense of pushing the new structure into the depth of the floor above and losing it. If you have to cut back on the cost of the kitchen and fit out, do so, as this can be easily improved at a later date — fiddling with the structure can’t.
To increase the sense of space in your new side return extension, try and create taller and/or vaulted ceiling heights in the new area that contrast with the old. This will draw the eye upwards and make even a small increase in space feel much larger.
Get the Pipes Right
Often the rear courtyard of the terrace has, over the years of retrofit and upgrading, become something of a spaghetti junction of services and plumbing. There are often manholes, waste downpipes, rainwater downpipes, etc. One of the first jobs in designing your scheme is to get a handle on how you are going to adapt the plumbing to allow for your new extension to shine. The alternative is boxed-in downpipes squeezing already narrow spaces, big ugly removable manhole covers smack bang in the middle of a new floor, and ugly waste pipes snaking around the roof of your pride and joy — I have seen it all.
The Right Approach
A well-designed, well-built side return extension can give a home a new lease of life, bringing it perfectly up to date for contemporary living. Like everything in building it needs to be properly thought through — so make sure you get the fundamentals right before you get carried away with the finishing touches.



